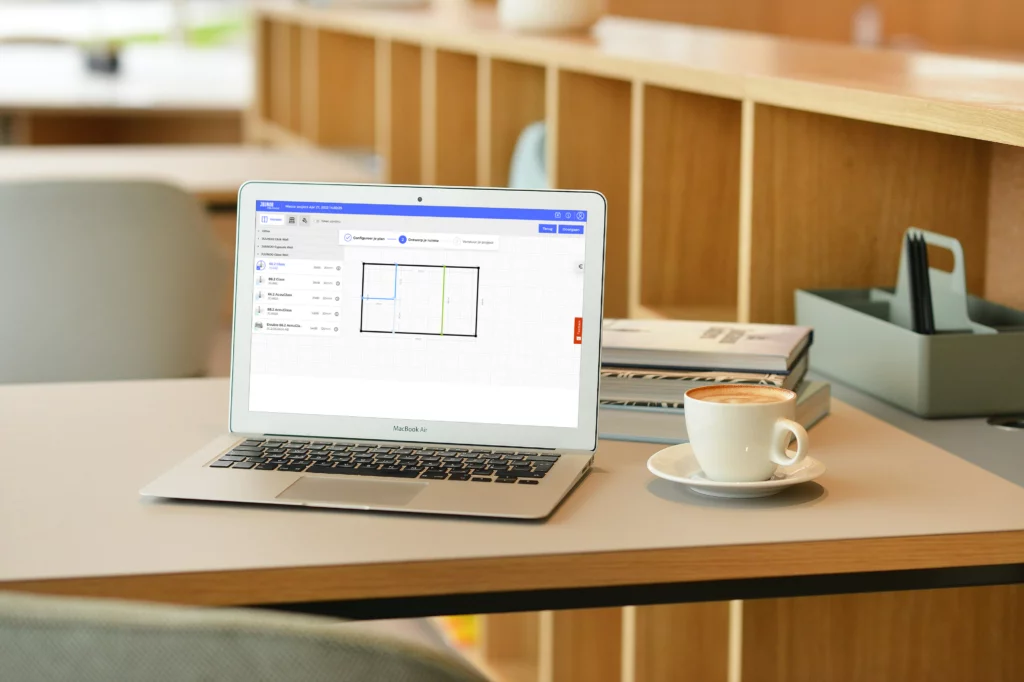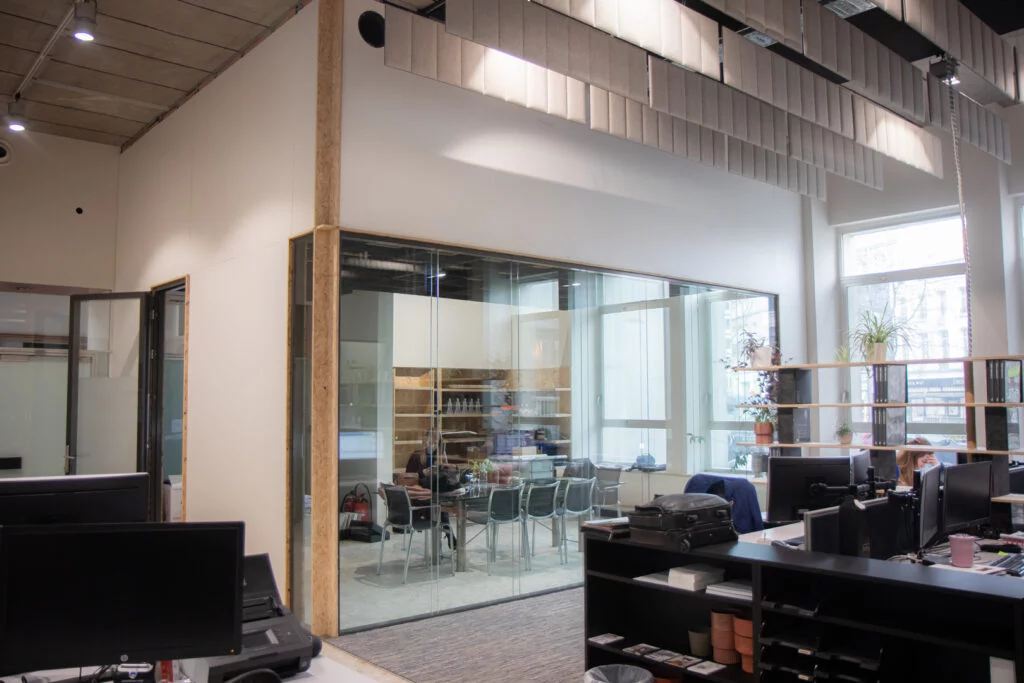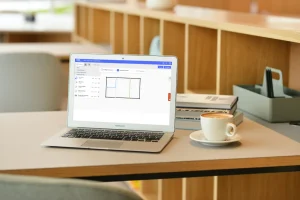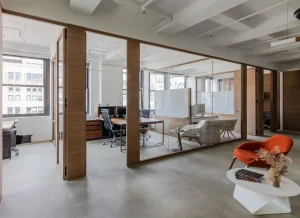5 Tips To Design Your Sustainable Office
Colleague Matthias explains in this blog post how to layout your office sustainably without much effort or hassle. With his 5 tips, you can get started immediately after reading!

It’s settled, your office needs a makeover. Whether you’re looking to create more defined spaces or you’ve recently relocated, it’s time to (re)design your workspace. And to do that, you’ll need a floor plan, of course. What should the perfect layout look like? How many separate areas do you want to create? And how can you do it sustainably, so your office can grow with you? With JUUNOO Voltage, you can quickly sketch out your floor plan, with estimated pricing included. After all, the budget is a crucial factor in any project. To help you get started on your new office project, our colleague Matthias has shared five practical tips. Are you ready to start designing?
Looking for office pods for your sustainable office? Browse our selection of phone booths and meeting pods.
Start from your existing floor plan
Do you already have a floor plan of your building? Use it as a reference to redesign your office. With JUUNOO Voltage, you can easily upload your existing floor plans. By working with an existing floor plan, you can make the most of the building’s structures and features while keeping costs down. Plus, you can use walls that already fit seamlessly with our JUUNOO walls. Do you want to create separate areas, let in more natural light, or both? The possibilities are endless.
Do you already have a floor plan of your building? Use it as a reference to redesign your office. With JUUNOO Voltage, you can easily upload your existing floor plans. By working with an existing floor plan, you can make the most of the building’s structures and features while keeping costs down. Plus, you can use walls that already fit seamlessly with our JUUNOO walls. Do you want to create separate areas, let in more natural light, or both? The possibilities are endless.

Begin with a blank canvas and let your creativity run wild
If you still need to get a floor plan for your (new) office building, you can start from scratch. This allows you to get creative with the layout of your space and choose walls that can be reused if you decide to redesign in the future. By inputting the height of your ceiling, JUUNOO Voltage will automatically calculate the length of your walls and related costs.
Tip: begin by sketching the exterior walls, then divide the space based on your team’s requirements. Do you want to incorporate focus rooms or a creative space where your employees can relax? The possibilities are endless, and the choice is yours!
How quiet should your space be?
An open office space can be pretty noisy. Your team may need a quiet place to think and focus without distractions. But what does quiet mean exactly? Here’s an overview:
- If your team primarily works in silence (e.g., administrative jobs with little need for collaboration), then our BaseClick walls (43 dB) are the ideal solution.
- If your team needs to collaborate or there are many phone calls in the office, it’s best to choose a wall with extra acoustic insulation, such as our AcouClick wall (54 dB). This ensures that you won’t be disturbed during calls or meetings and won’t disturb your colleagues.
- If your office is in a noisy environment (e.g., production or construction), or you want to build a recording studio, consider a high acoustic SilentClick wall (58 dB).
It’s essential to understand your team’s needs before making a decision. This ensures they can work in peace, which improves team morale!
Getting started with a new tool can be quite challenging. In our clear walkthrough, we take you through JUUNOO Voltage and show you step-by-step how to design your space yourself.
Choose sustainable materials
Creating a sustainable office involves more than just a sustainable layout. The materials you choose for your space also have a significant impact. It’s essential to consider the materials’ sustainability and how much CO2 is emitted during production. With JUUNOO Voltage, you can not only get a price estimate for your project but also assess its impact on the environment.
Tip: if you’re looking to build sustainably, we suggest focusing on recycling as much as possible. Consider keeping your existing walls or repurposing them for your new design. At JUUNOO, we always aim to avoid discarding materials whenever possible, so our experts are ready to collaborate with you on finding creative solutions for your project.
Keep an eye on your budget
However, what is the cost of implementing a sustainable office design? To give you a straight answer, you can keep track of the price in real-time on our design tool. Every time you make a change, you’ll see how it impacts your project immediately. Opting for a sustainable design is also an investment in the long term.
Do you plan to reconfigure your office in a few years? Or is your team expanding faster than you anticipated, and you need to find new office space? No problem! Our circular and modular walls can be easily removed and taken with you, saving you a ton of money (since you won’t have to buy new partitions) and helping the planet at the same time.
Gerelateerde posts

How Enhanced Acoustics Can Bring Your Team Back To The Office
Discover how acoustics and sound reduction can enhance your workplace and motivate your team to get back into the office. In this blog post you discover our number one tips!

5 Tips To Design Your Sustainable Office
A sustainable office requires a sustainable layout and floor plan. With JUUNOO Voltage and these tips, you can organize your office quickly.

Breaking the Mold: The Innovative Approach of Wing Partners in the Office Market
How did the office market change over the past 20 years? And what role does sustainability play? We asked Peter Vits from NY’s Wing Partners.
Tip: Consider implementing dedicated spaces in your office where your team can sit together and discuss new products or brainstorm ideas. Meeting booths can be useful for phone or video calls or for focusing on dedicated tasks.

